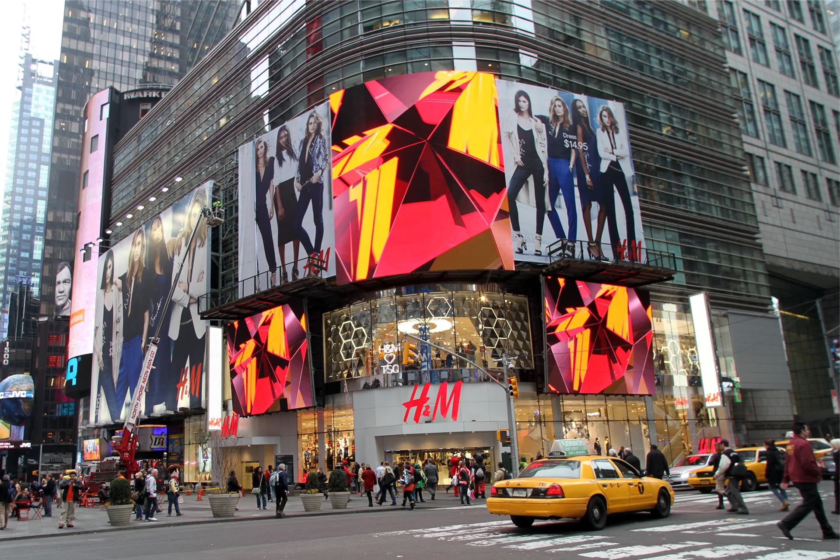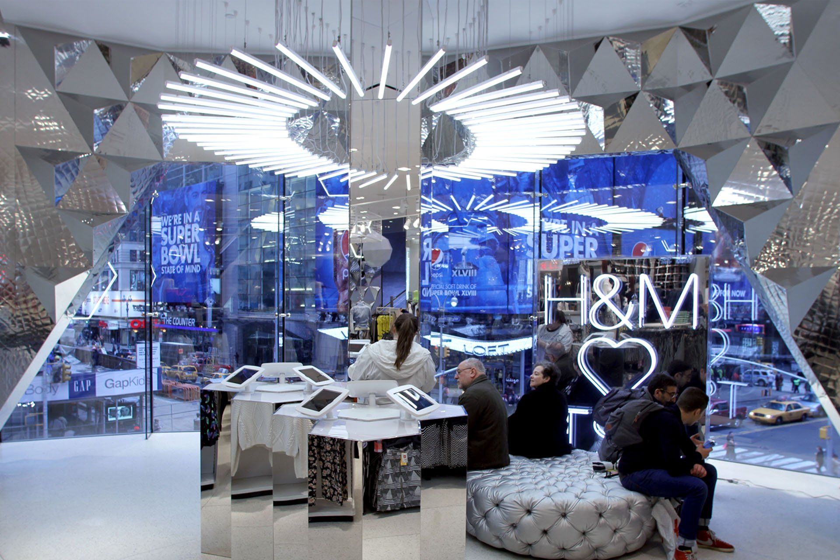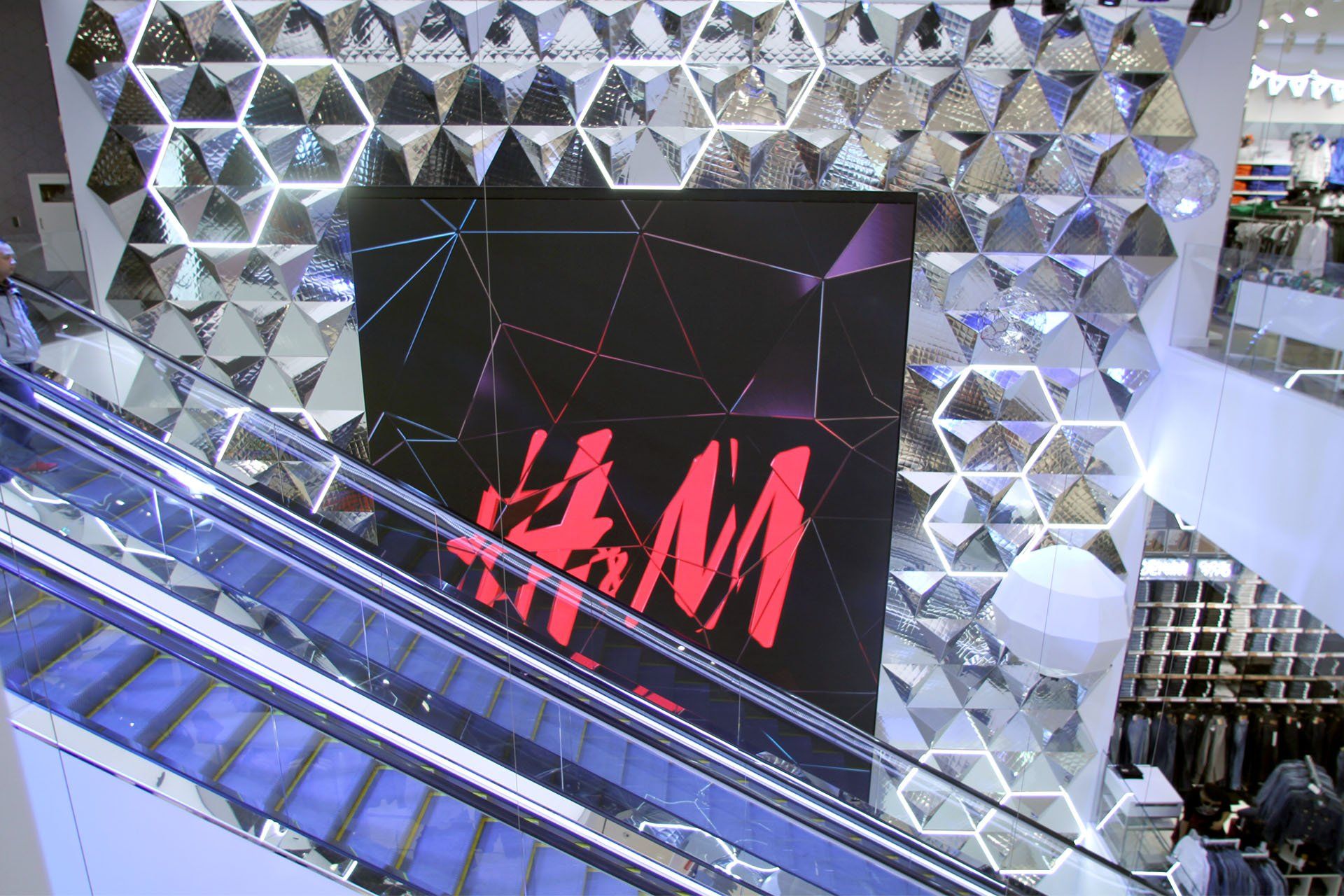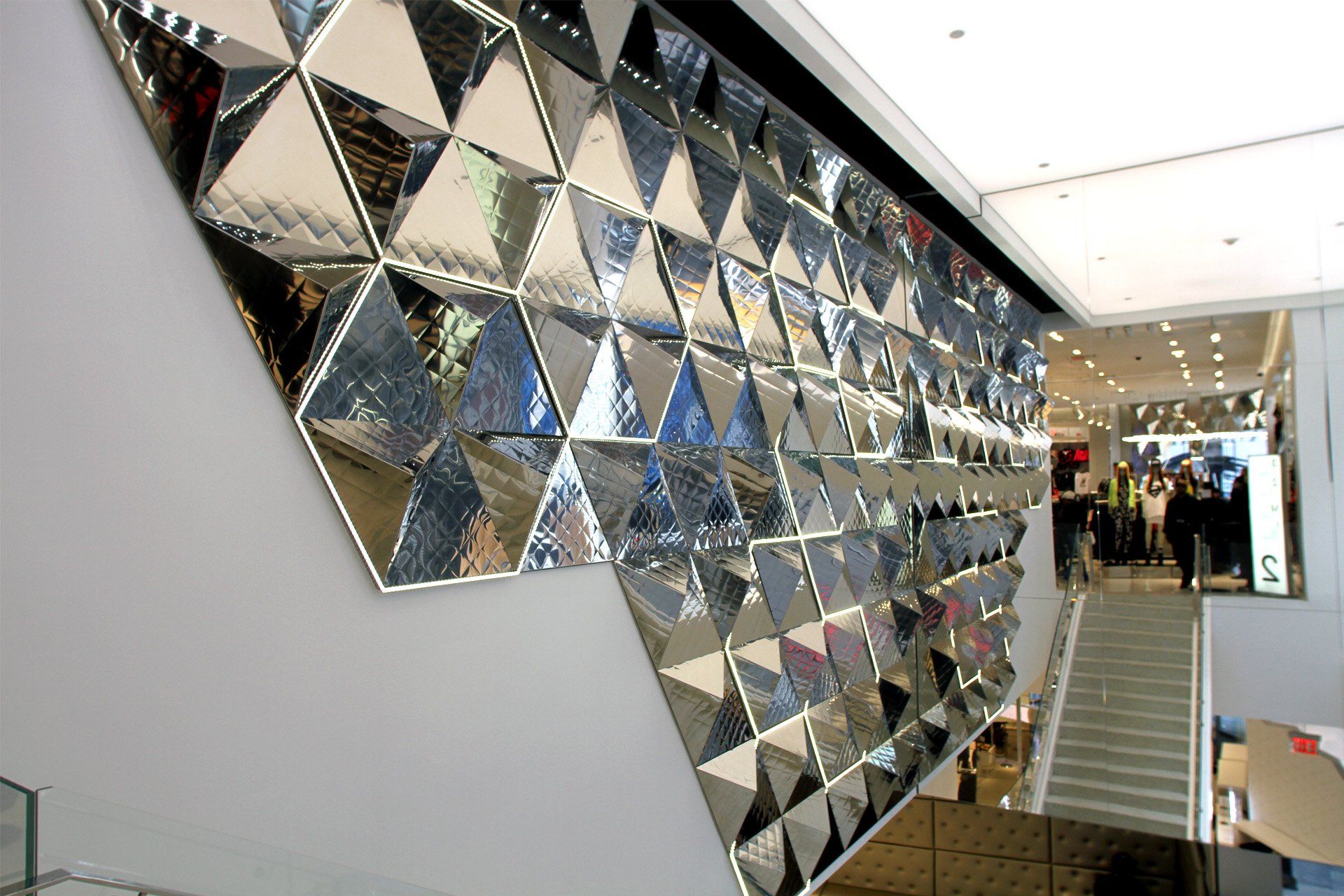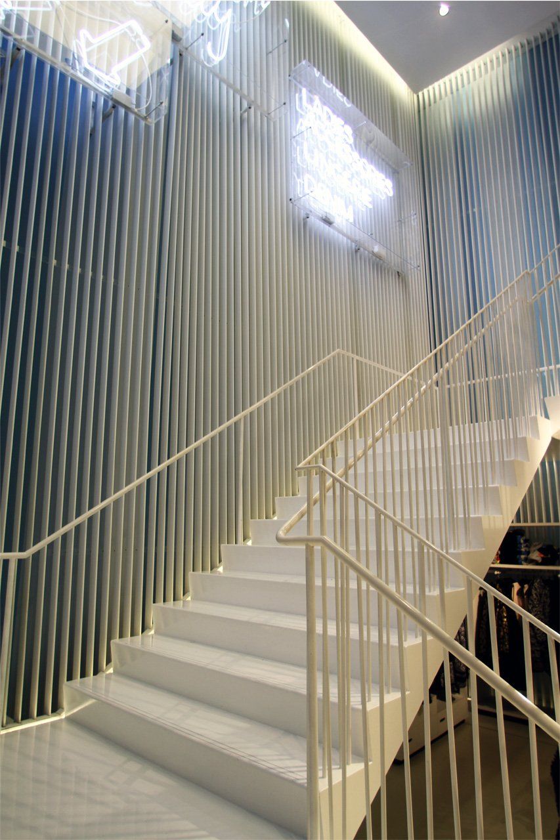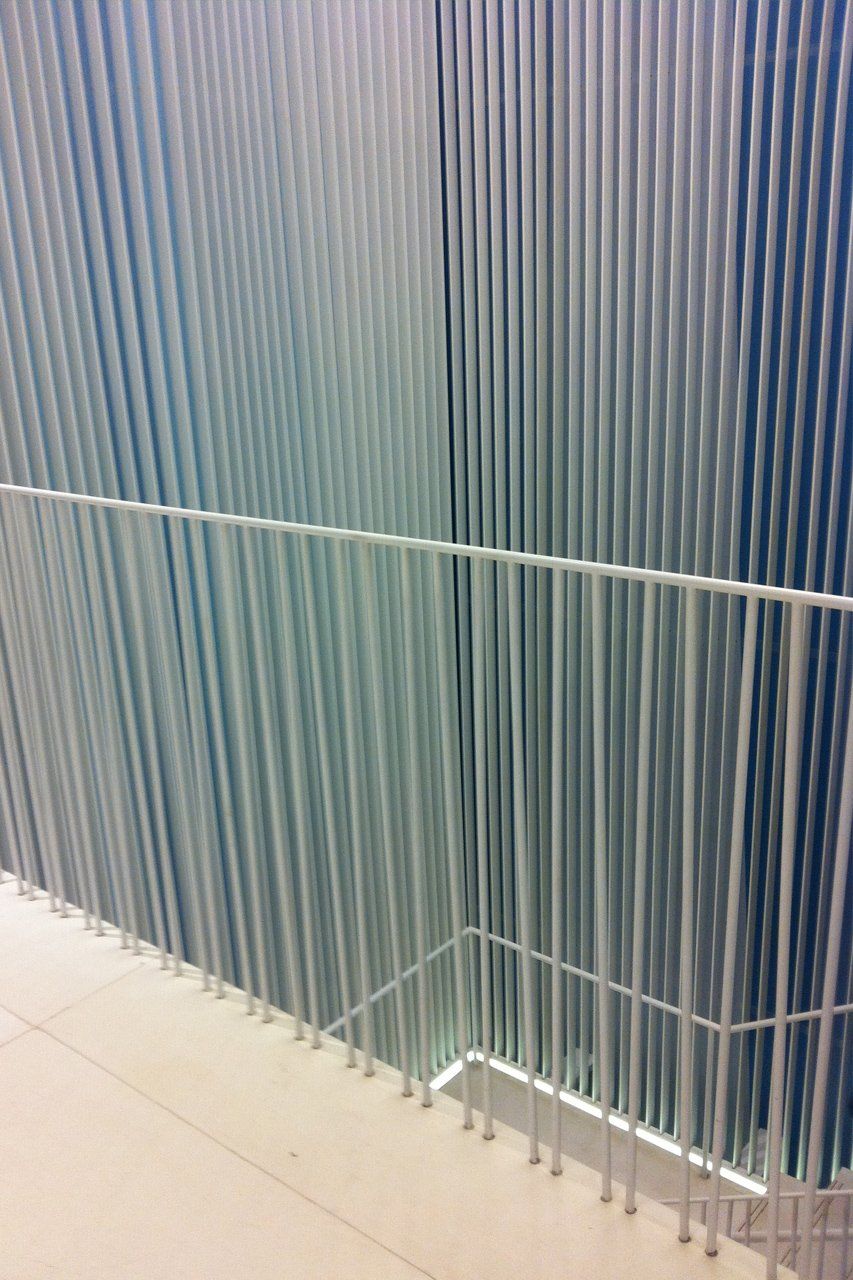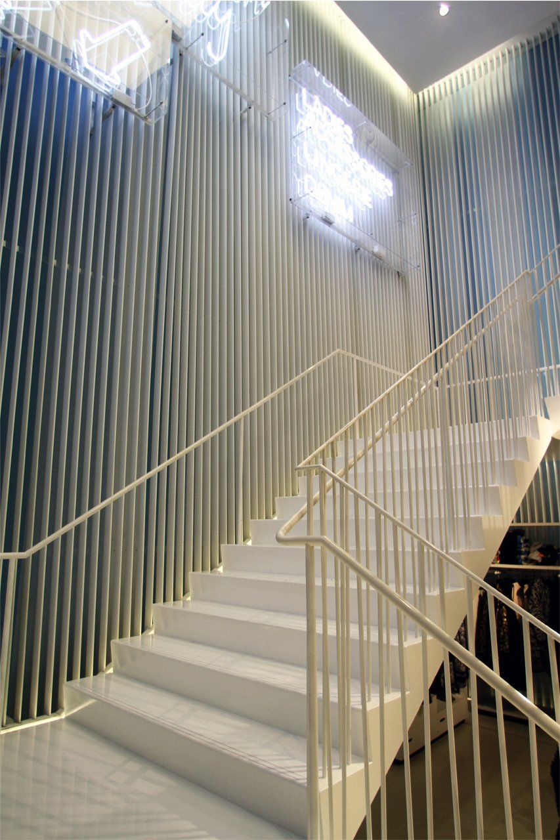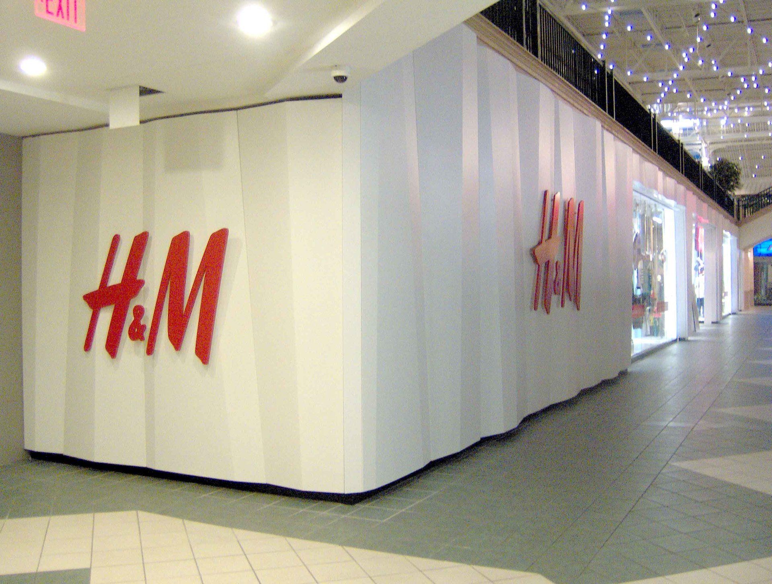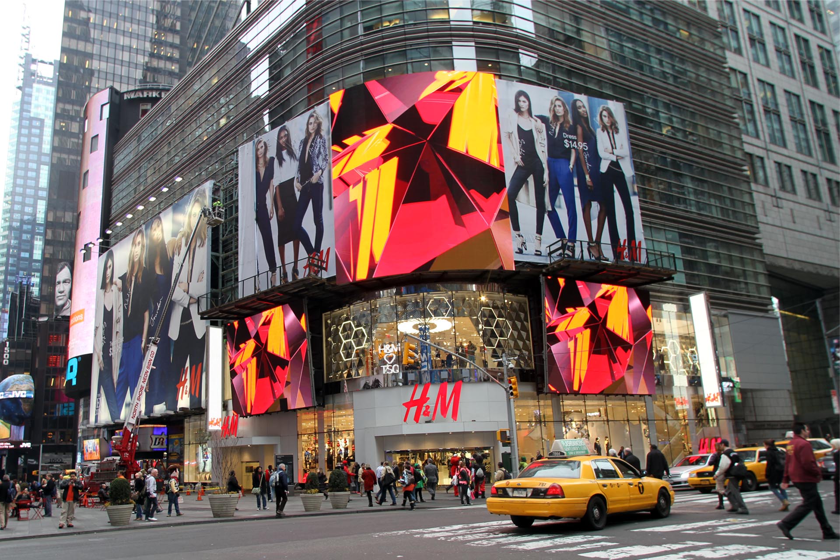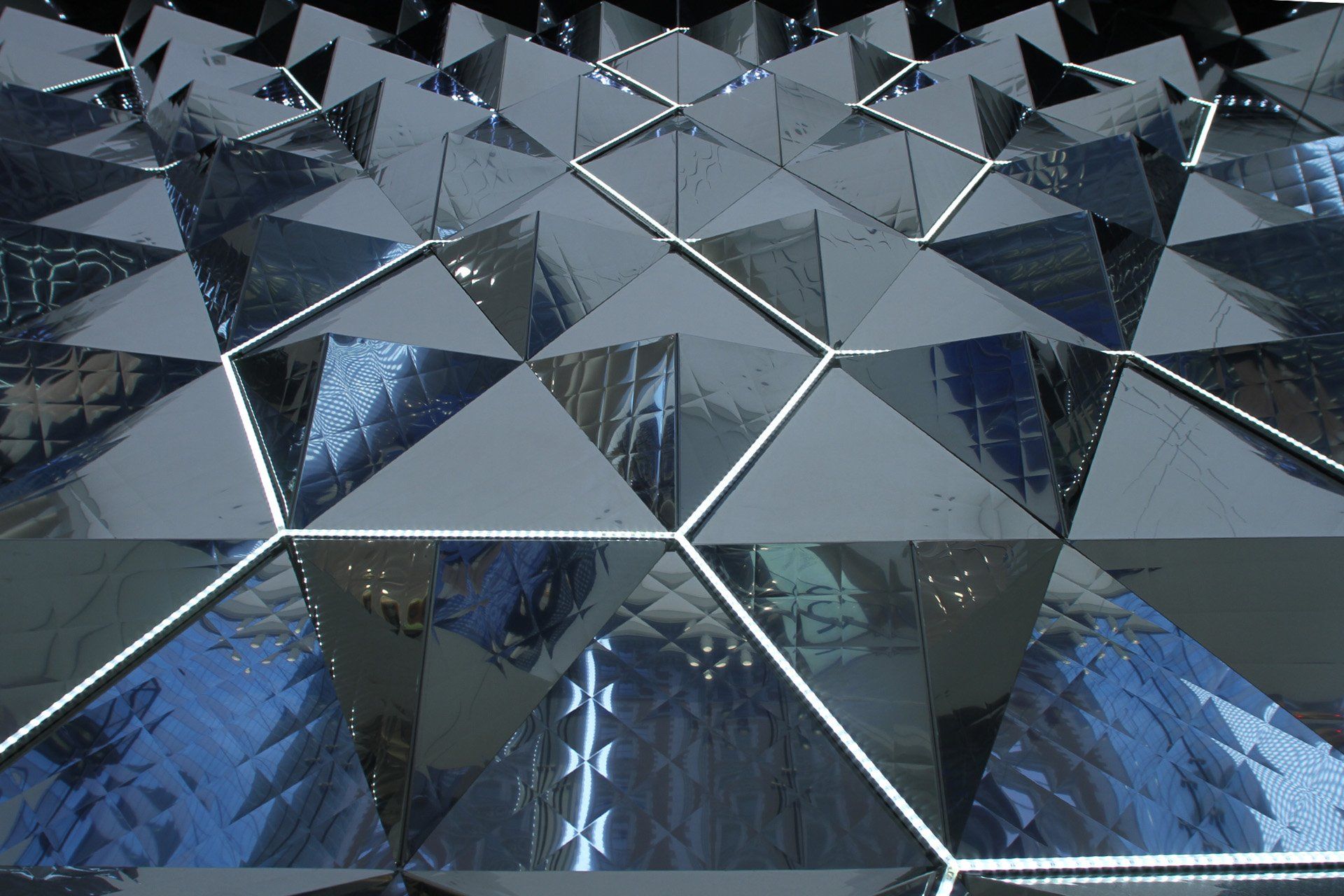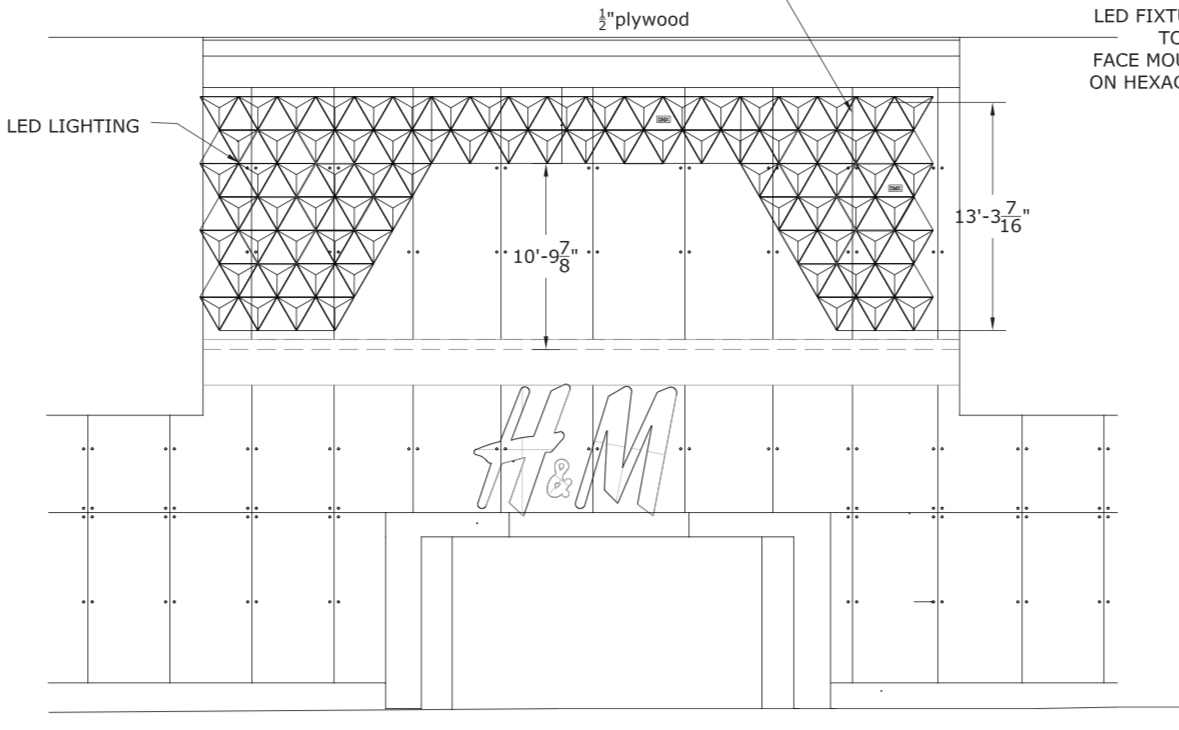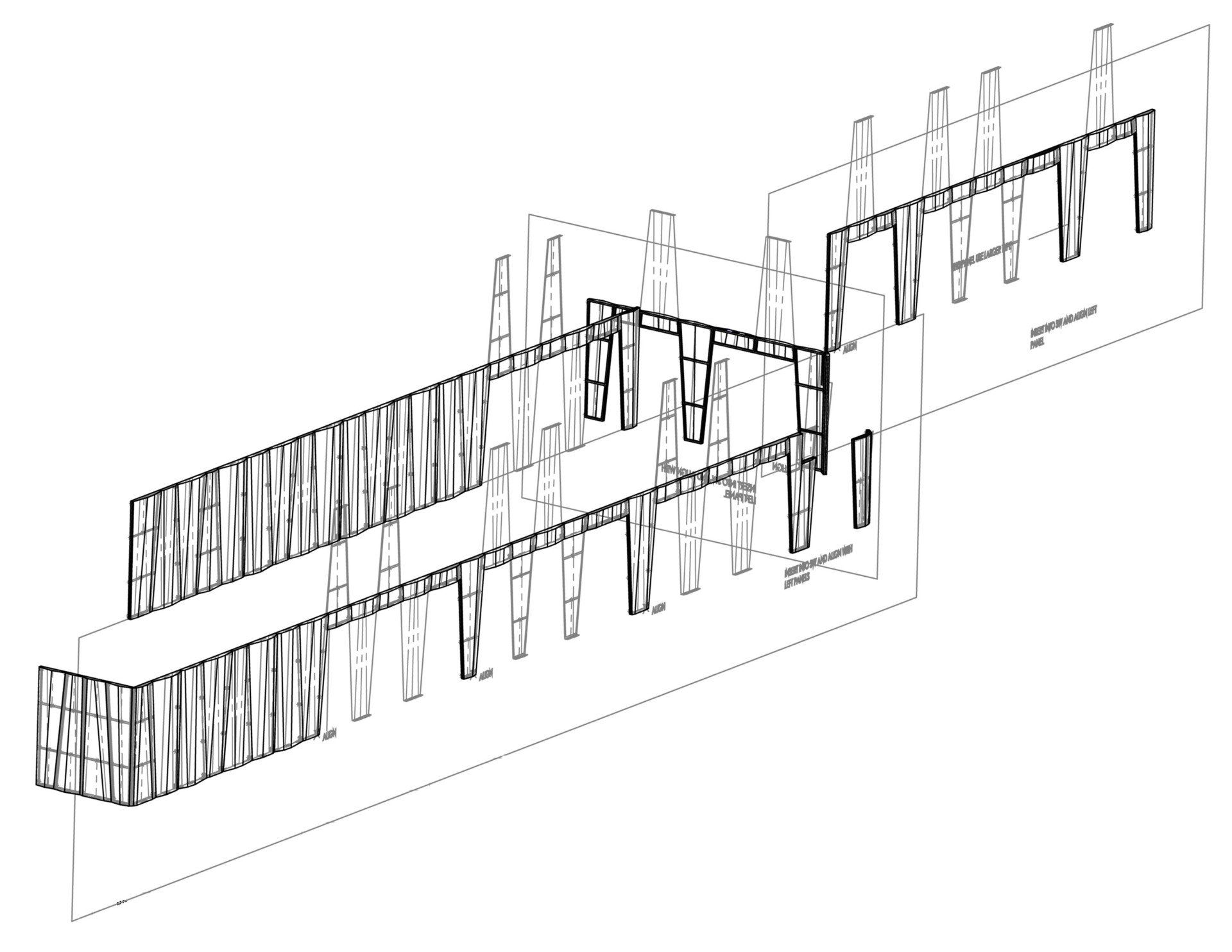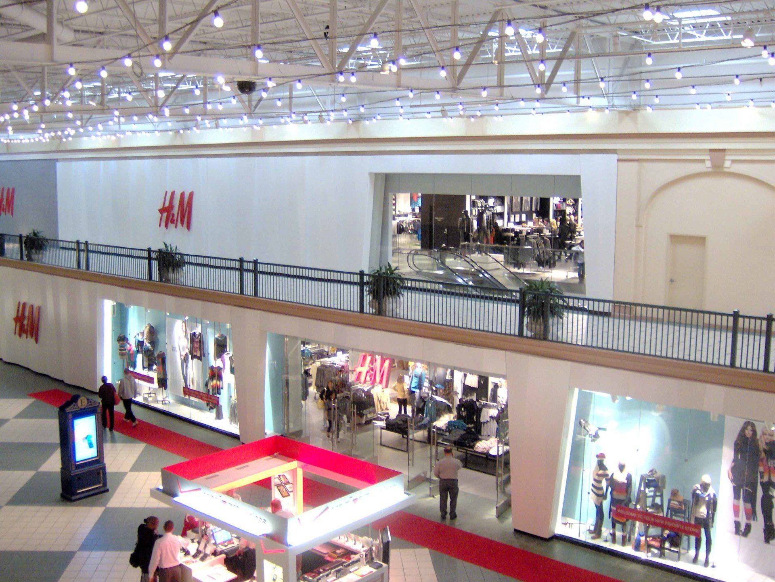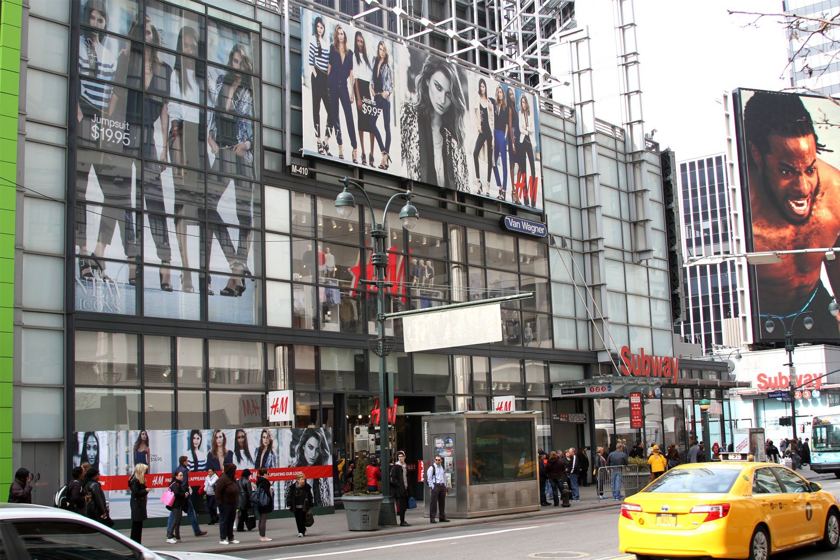H&M
Workspace11 worked closely with the H&M design team and Jeff Taylor Architects to develop the feature Glitter Wall for their international flagship store in Time Square NY. The Glitter wall is fabricated from a custom pressed mirror polished stainless steel sheet formed into three dimensional hexagonal panels that interlock to create a seamless 3 dimensional face that wraps the interior facade. Hexagonal LED light strips randomly illuminate areas of the wall, adding to the endless reflectivity.
Workspace 11 was also commissioned to design, engineer, and fabricate a mechanically operable 24’x40′ window display mounted within the curtain wall for H&M in Penn Station.
Workspace11 in conjunction with TEK architects and the H&M design team developed a modular facade system of break-formed aluminum panels for the H&M on Broadway, NYC. The system was based upon three interchangeable panels that created an ever-variable pattern that can be applied to many different site conditions. The panels hang on a frame system that is first applied to the facade that allows the panels to be very quickly and seamlessly installed.
Workspace11 continued working with TEK architects and the H&M design team to develop a modular facade system of break-formed aluminum panels for the H&M in Easton town center, Ohio. The system was based upon three interchangeable panels that created an ever-variable pattern that can be applied to many different site conditions. The panels hang on a frame system that is first applied to the facade, which allows the panels to be very quickly and seamlessly installed.
Workspace11 worked closely with the H&M design team and Jeff Taylor Architects to develop the feature Glitter Wall for their international flagship store in Time Square NY. The Glitter wall is fabricated from a custom pressed mirror polished stainless steel sheet formed into three dimensional hexagonal panels that interlock to create a seamless 3 dimensional face that wraps the interior facade. Hexagonal LED light strips randomly illuminate areas of the wall, adding to the endless reflectivity.
Workspace 11 was also commissioned to design, engineer, and fabricate a mechanically operable 24’x40′ window display mounted within the curtain wall for H&M in Penn Station.
Workspace11 in conjunction with TEK architects and the H&M design team developed a modular facade system of break-formed aluminum panels for the H&M on Broadway, NYC. The system was based upon three interchangeable panels that created an ever-variable pattern that can be applied to many different site conditions. The panels hang on a frame system that is first applied to the facade that allows the panels to be very quickly and seamlessly installed.
Workspace11 continued working with TEK architects and the H&M design team to develop a modular facade system of break-formed aluminum panels for the H&M in Easton town center, Ohio. The system was based upon three interchangeable panels that created an ever-variable pattern that can be applied to many different site conditions. The panels hang on a frame system that is first applied to the facade, which allows the panels to be very quickly and seamlessly installed.

