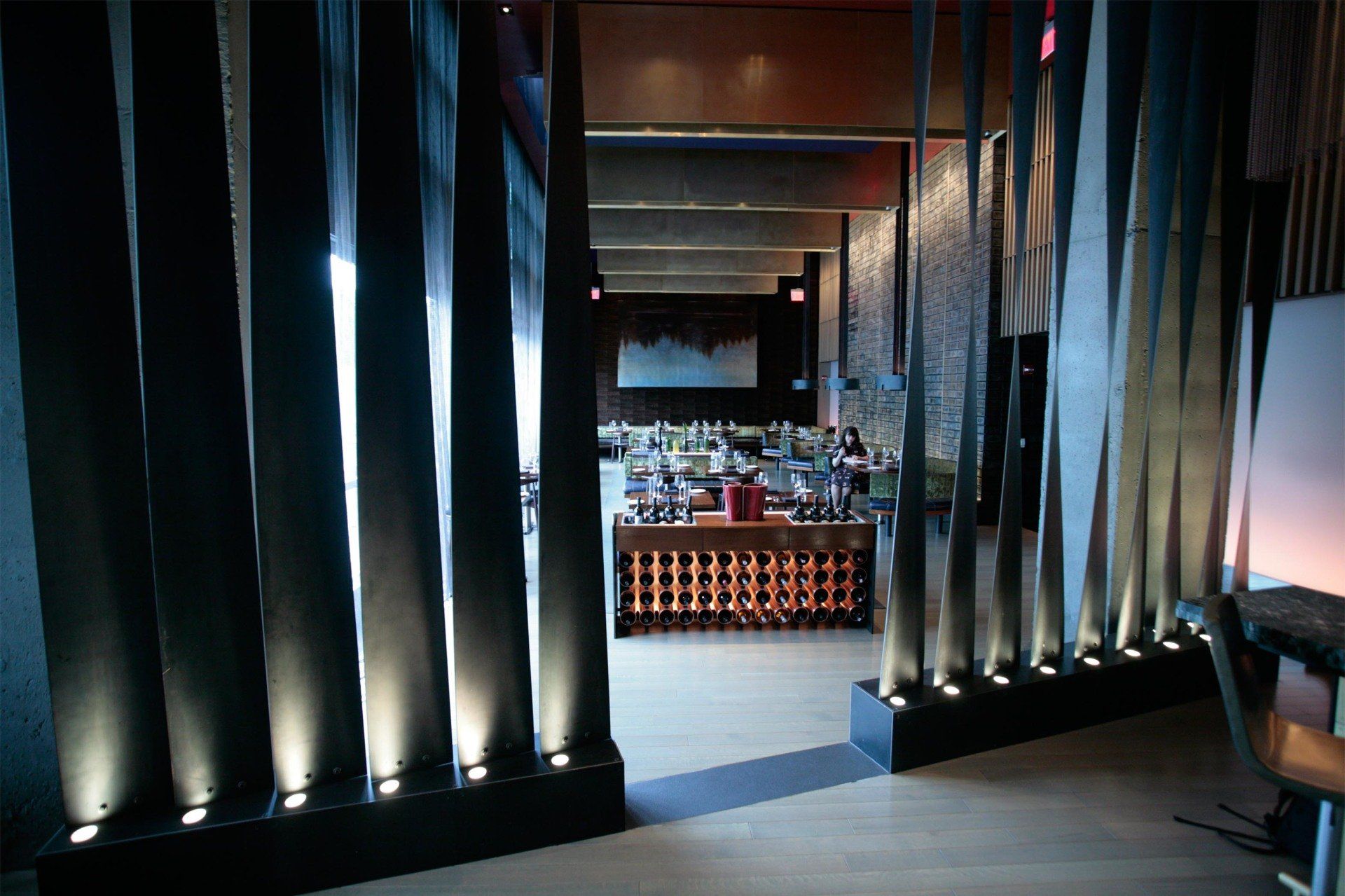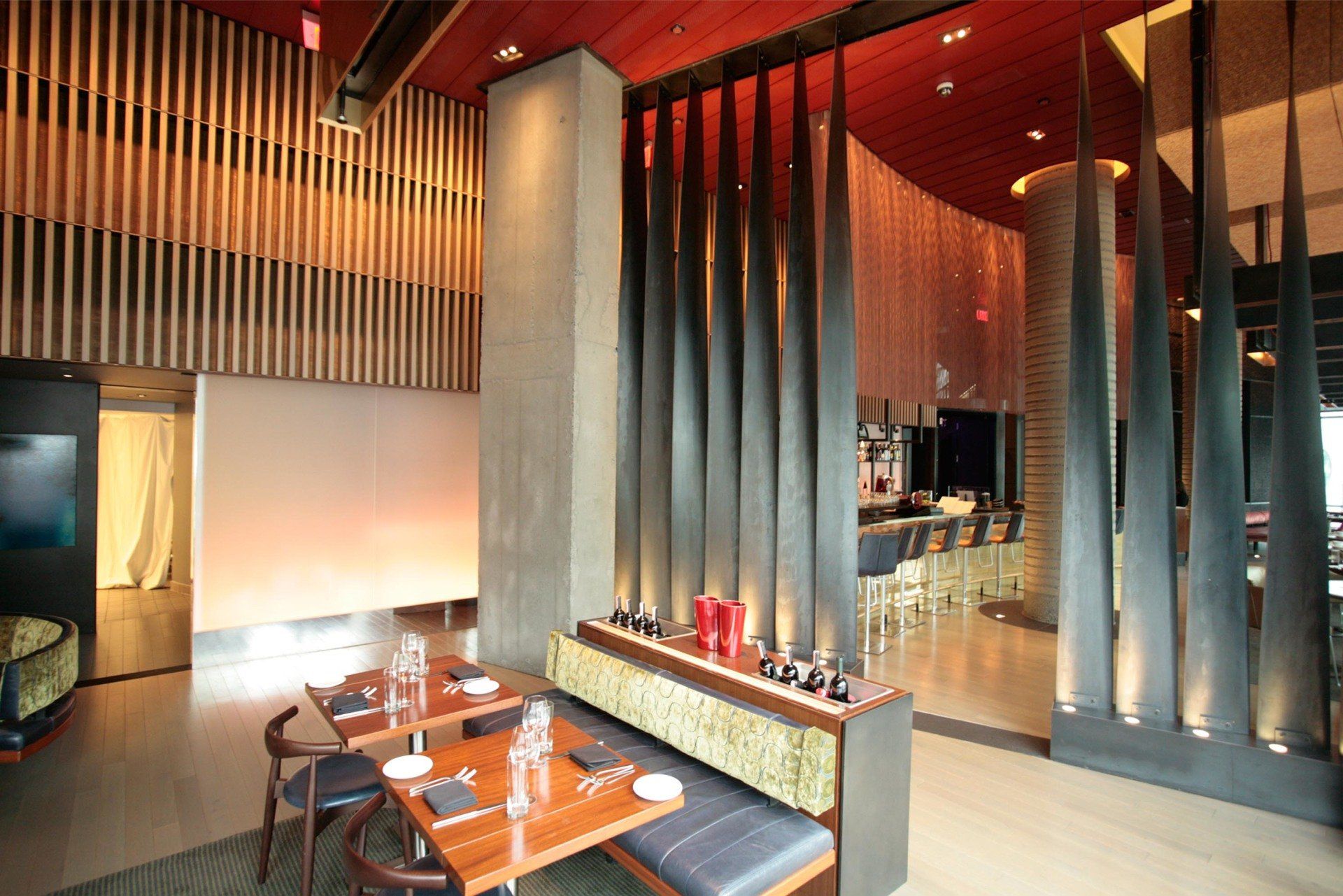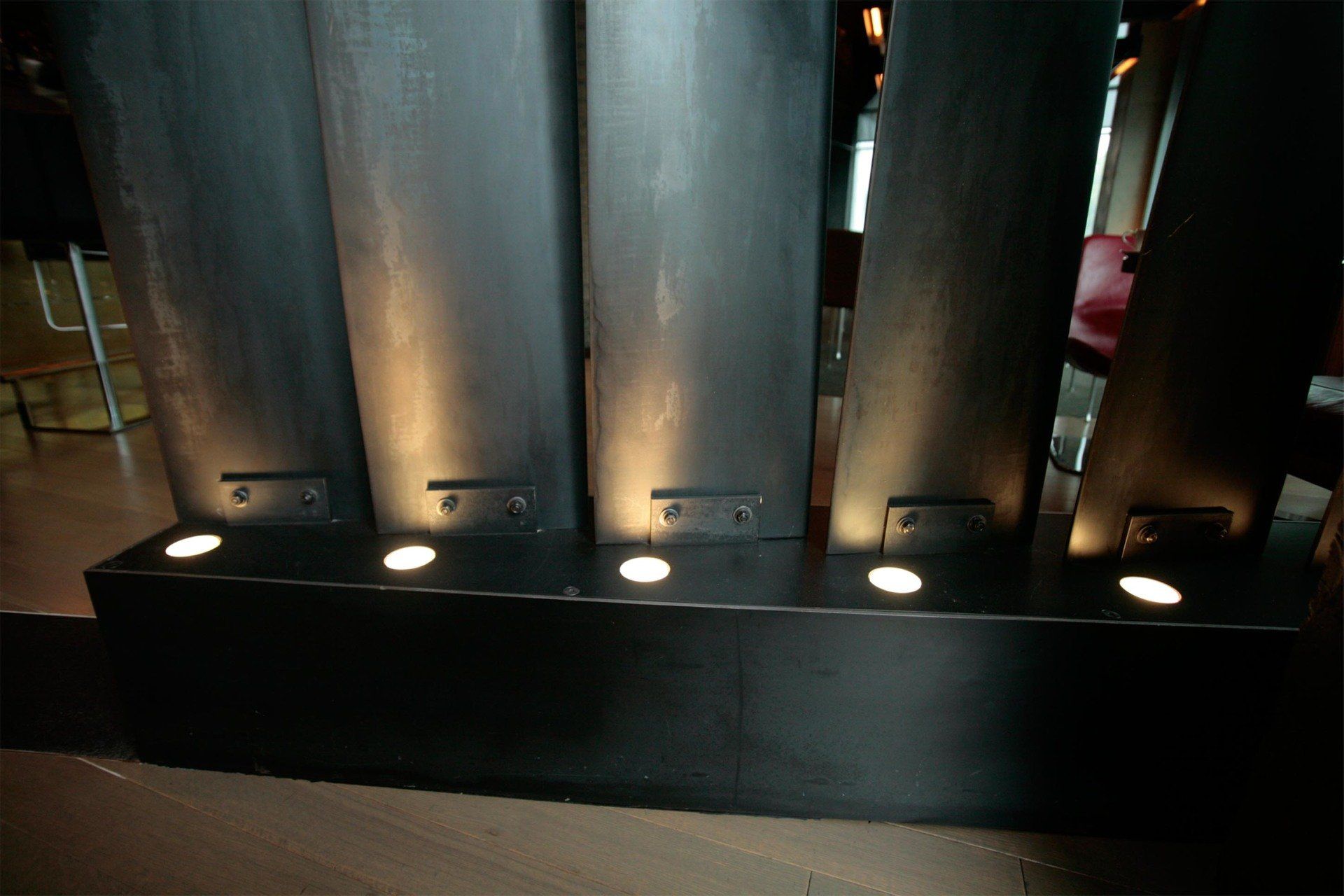THE W HOTEL, HOBOKEN
Workspace11 worked with Bentel&Bentel Architects to engineer and fabricate a sixteen-foot tall twisted metal screen that divided the restaurant and main bar of theW hotel. We hung stainless steel beam enclosures in the main lobby, fifty feet in the air and created large bronze candelabras for the lobby.
The Workspace11 team worked with Bentel&Bentel Architects to engineer and fabricate a sixteen-foot tall twisted metal screen that divided the restaurant and main bar of theW hotel. We hung stainless steel beam enclosures in the main lobby, fifty feet in the air and created large bronze candelabras for the lobby.





