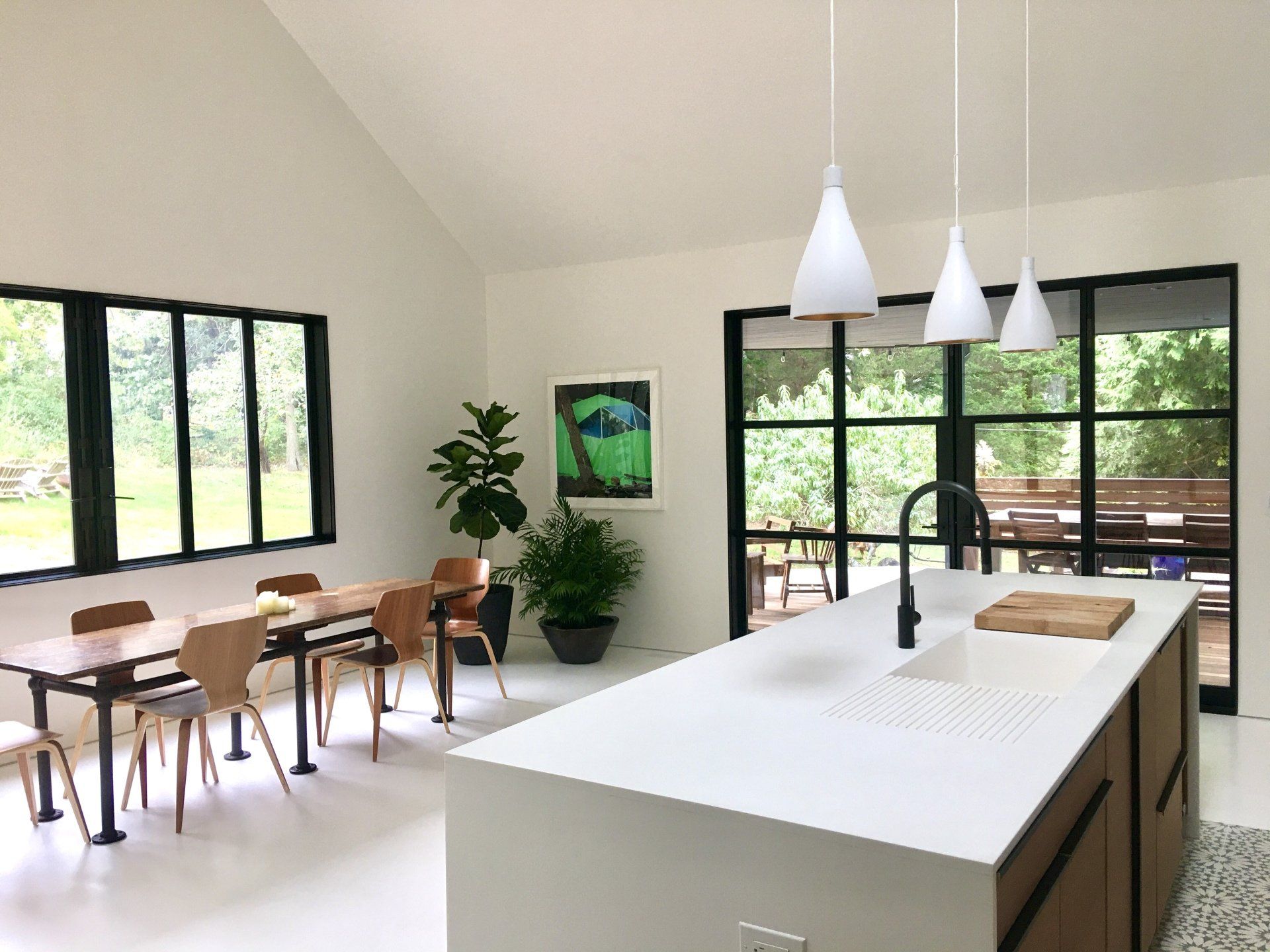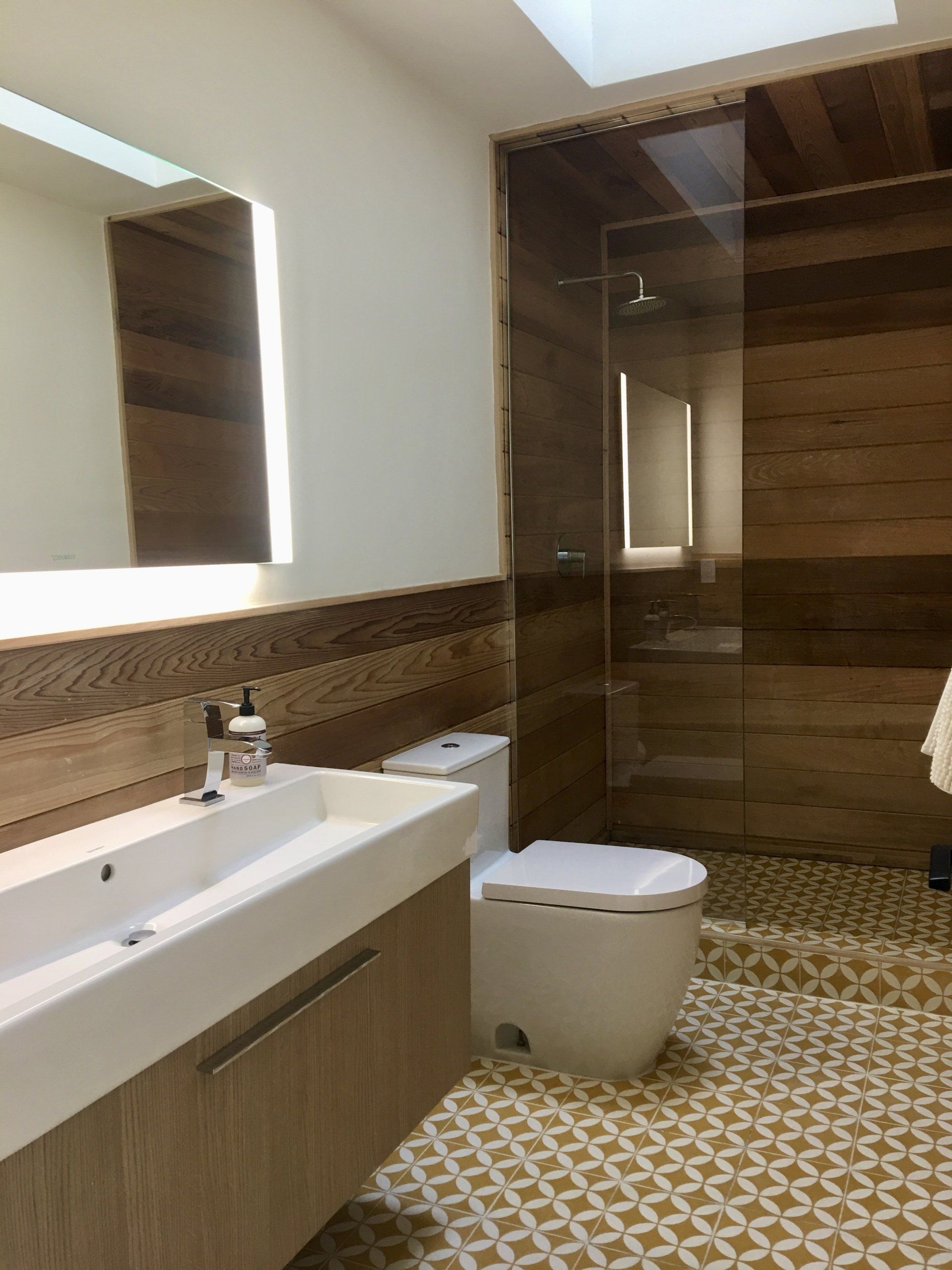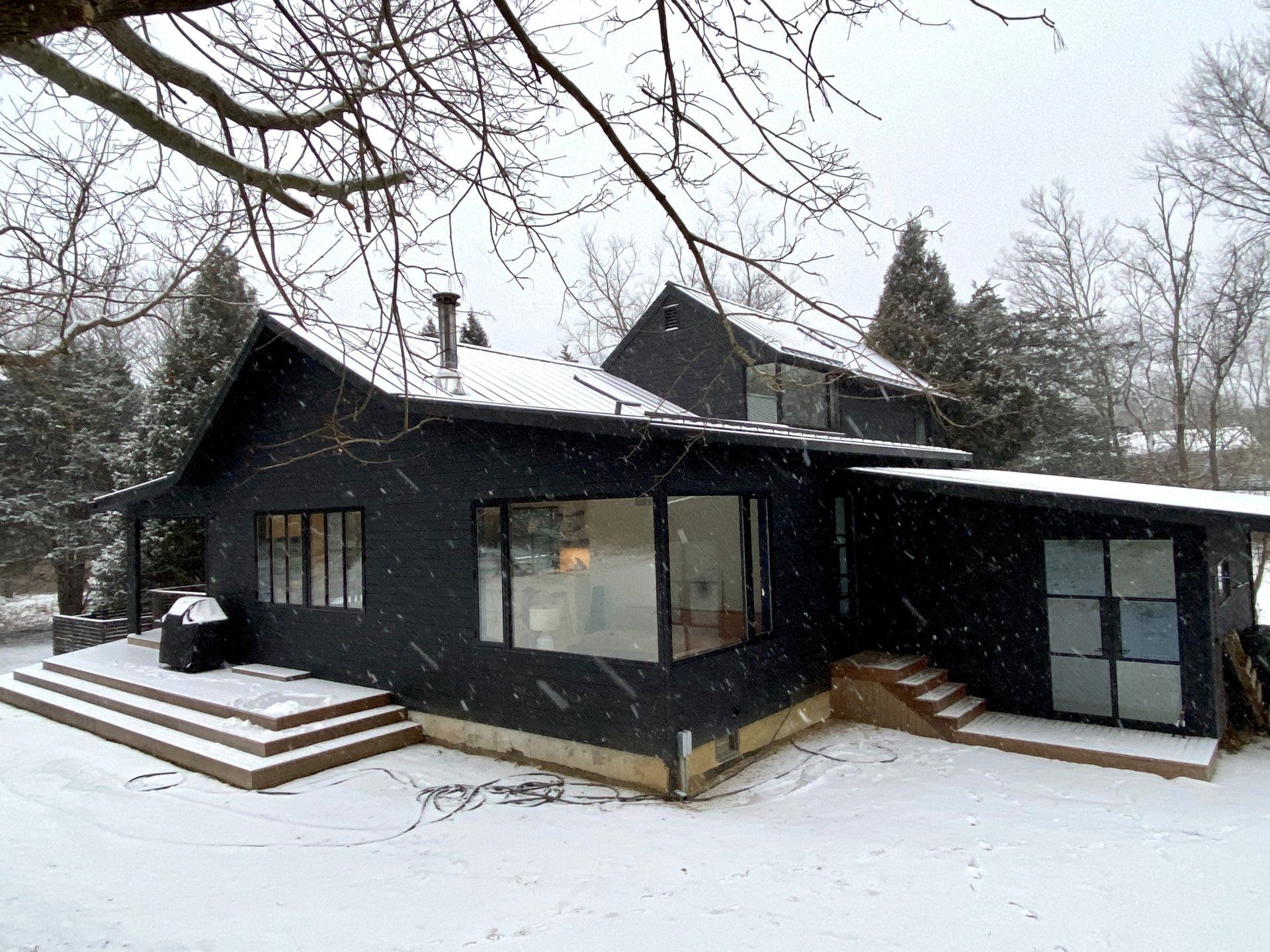HAMPTONS RESIDENCE
Workspace11's first complete design/build residential project was this old 60's Saltbox house on the bucolic Shelter Island, NY and transformed it into a modern country retreat.
Elaborating on the lofted space of the original Saltbox design and inspired by traditional Barns. Workspace11 added an additional 1200 square ft with 18 ft ceilings.
Workspace11 designed and built custom steel and glass doors, large 8ft tall bifold doors open the whole space to the pool and deck area. The interior space reflected on the outside for open summer living. Large fixed picture corner windows and built-in interior seating with hanging fireplaces capture nature in the interior for cose winter days
Every aspect of the house was designed and built by the Workspace11 team, from the Corian and white oak kitchen, recessed floor grills, to the blackened steel fireplace.
Workspace11's first complete design and build residential project was this old 60's Saltbox house on the bucolic Shelter Island, NY and transformed it into a modern country retreat.
Elaborating on the the lofted space of the original Saltbox design, inspired by traditional Barns Workspace11 added an additional 1200 square ft with 18 ft ceilings.
Workspace11 designed and built custom steel and glass doors, large 8ft tall bifold doors open the whole space to the pool and deck area. The interior space reflected on the outside for open summer living. Large fixed picture corner windows and built in interior seating with hanging fireplaces capture nature in the interior for cose winter days
Every aspect and detail of the house was designed and fabricated by the workspace11 team, from the Corian and white oak kitchen, recessed floor grills, to the blackened steel fireplace.











